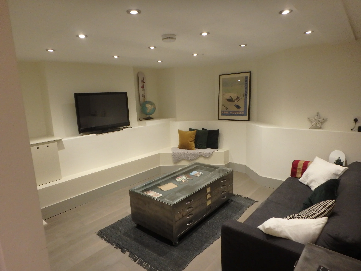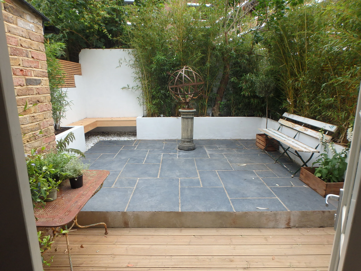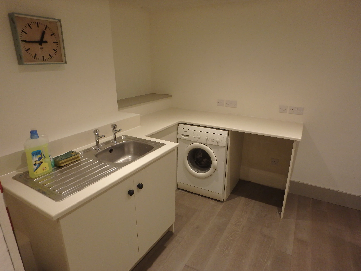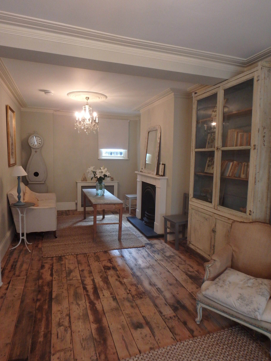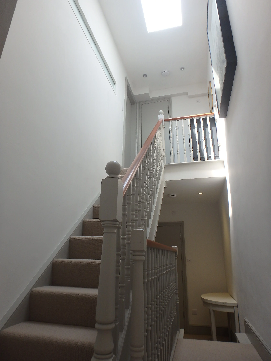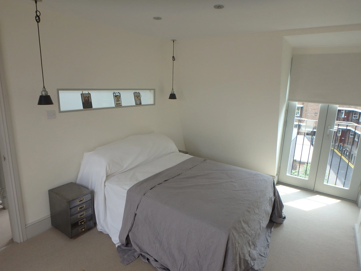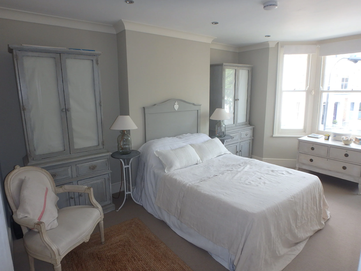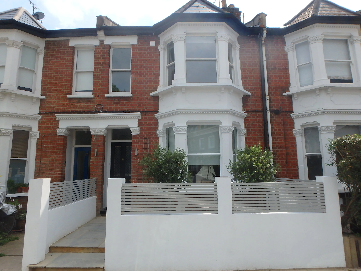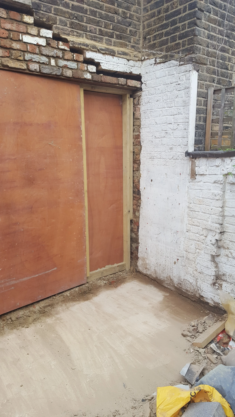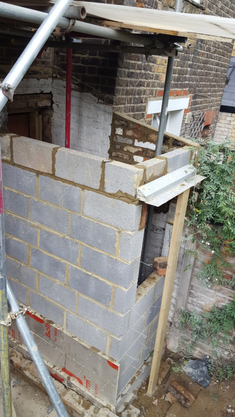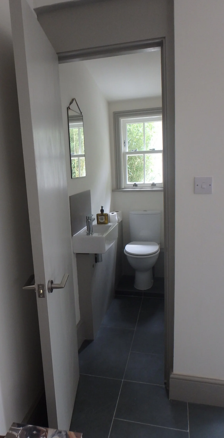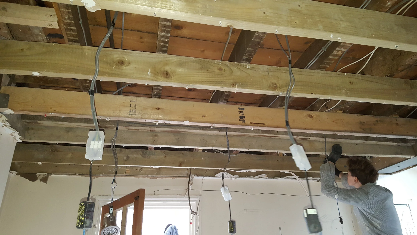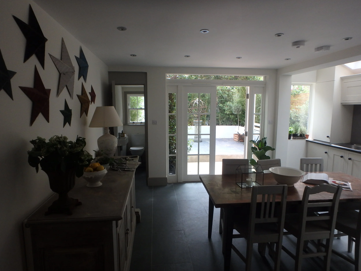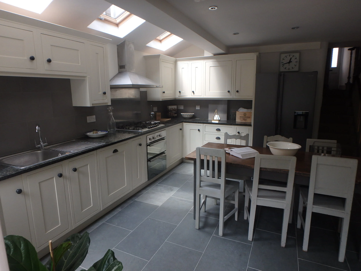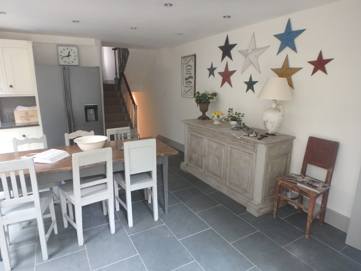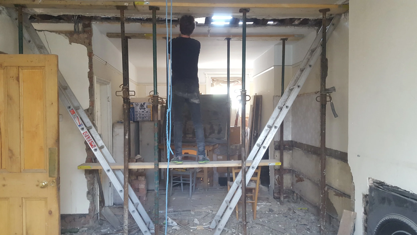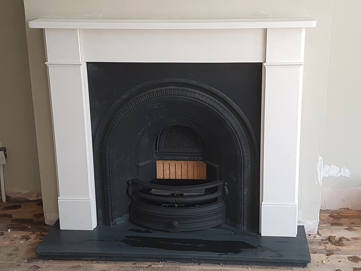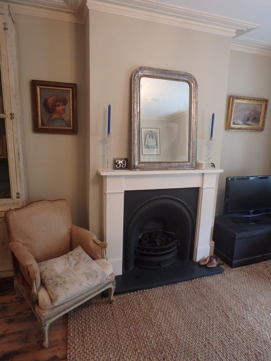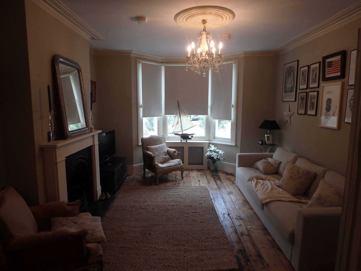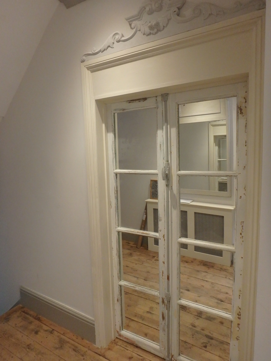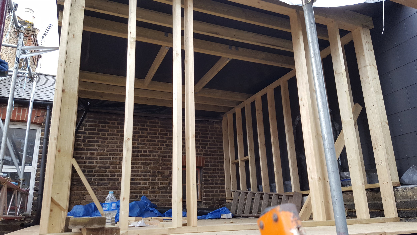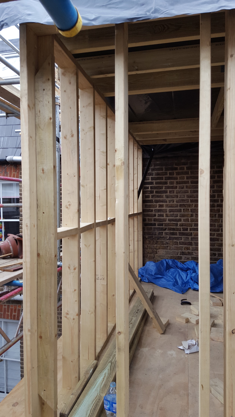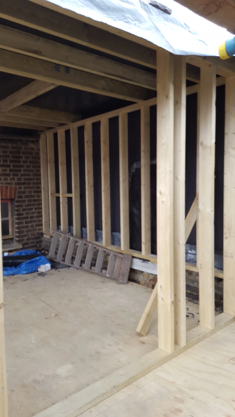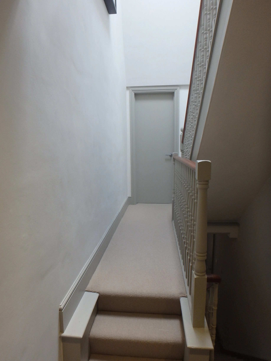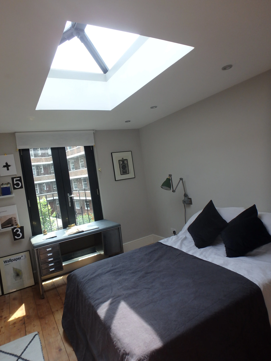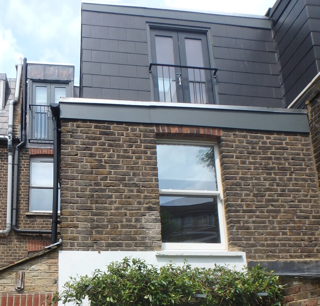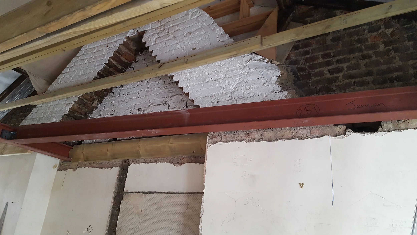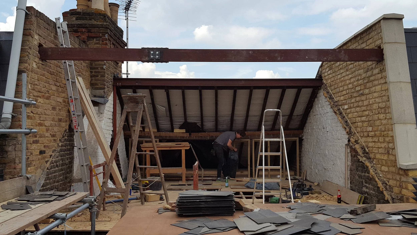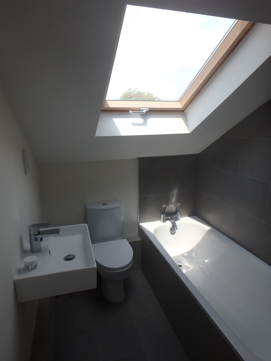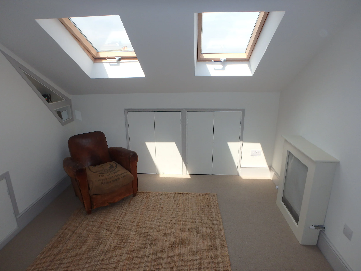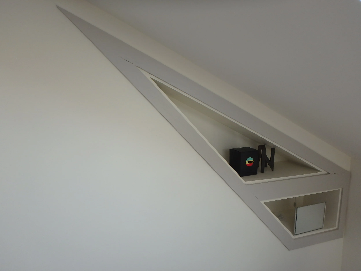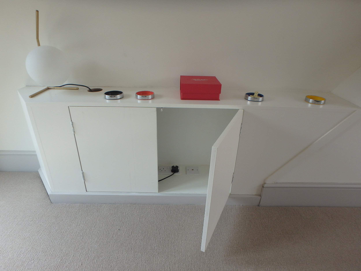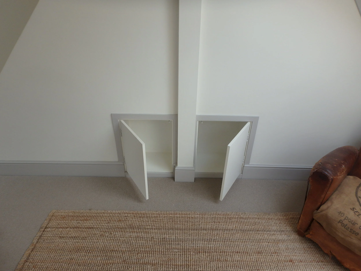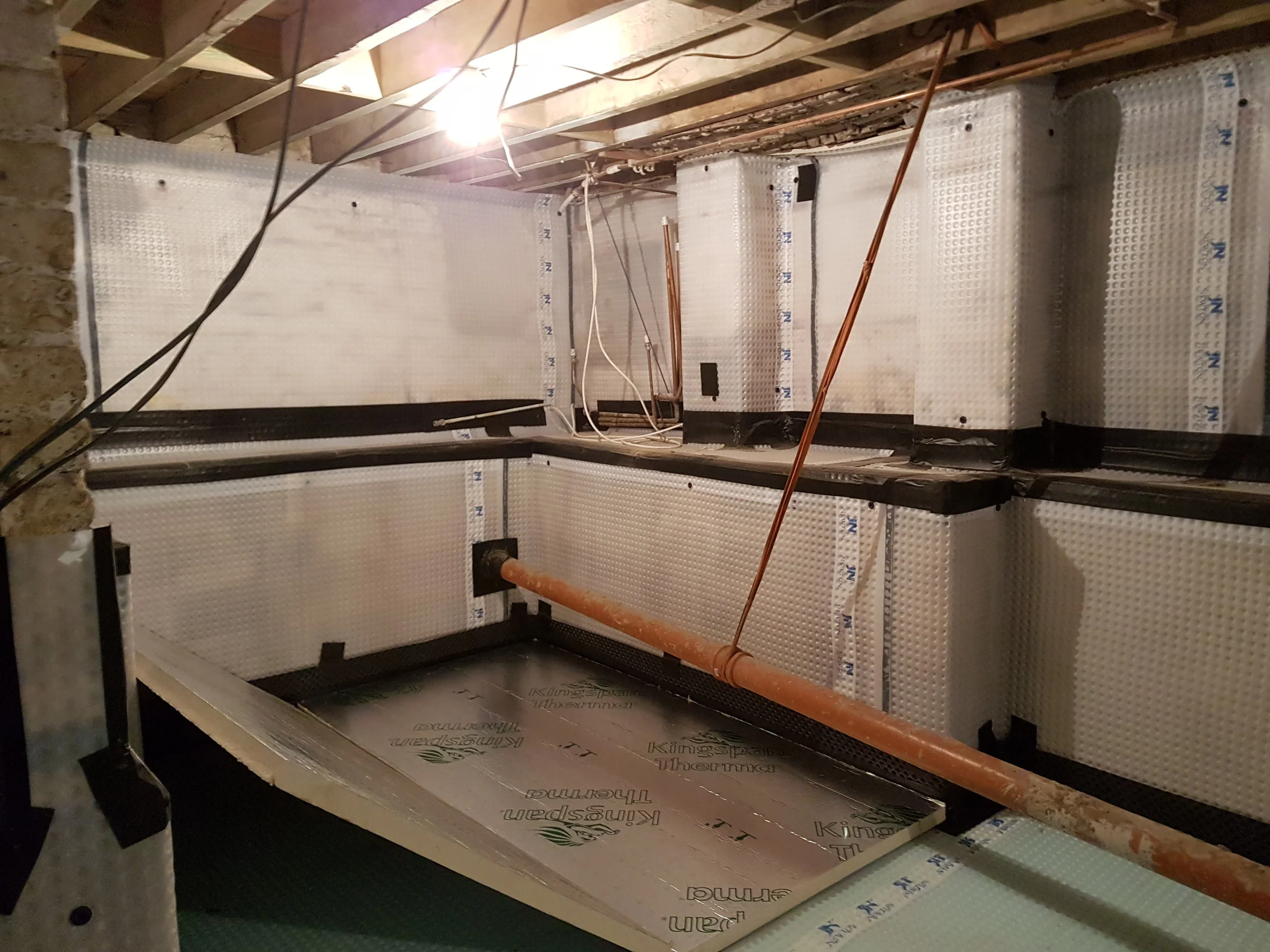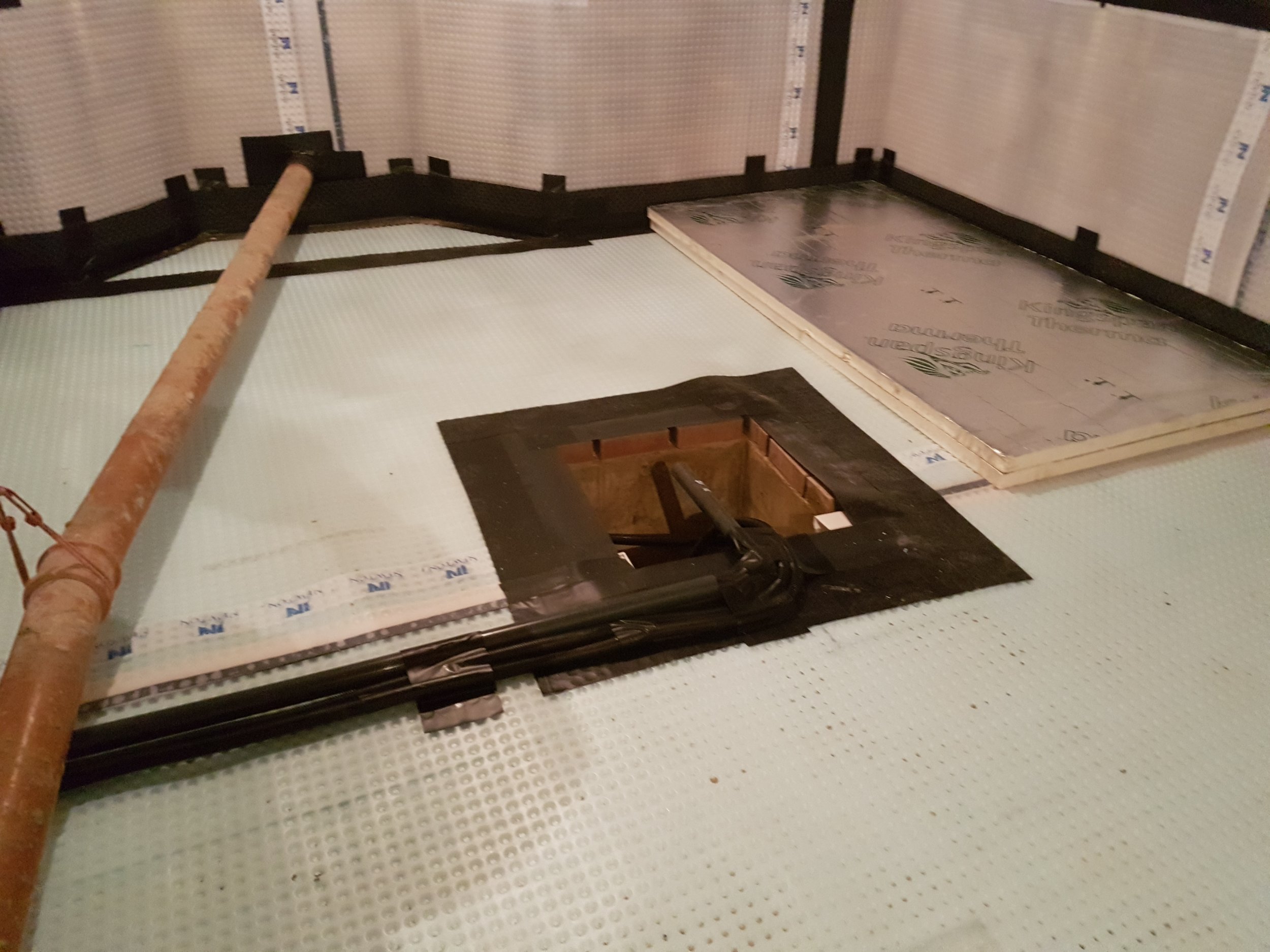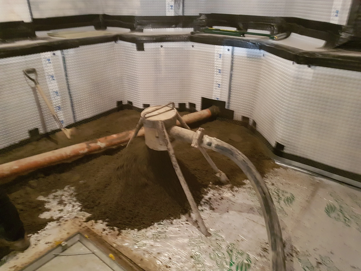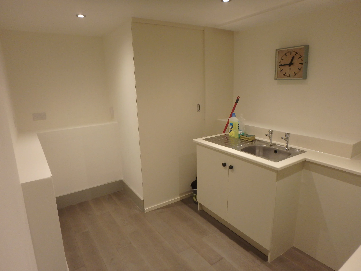One of the first tasks we tackled on this job was to knock down an old conservatory, which left us with a solid concrete raft to build our new cloak room on. The back wall of the house came out, an RSJ was put in to support it and brick it in. The extension was build out of 9" concrete blocks and skinned with the left over stocks from the wall we removed. (pictures of the external can be found further down the page).
We left the kitchen in place as it was relatively new and in good condition. However, we did shuffle a few units around and adapt them to fit the new design. Once in place they were painted.
When we put the RSJ in the back of the house it allowed us to fit an stuuning pair of French patio doors, giving an extensive view of the re-developed garden. They also flood the kitchen with natural light, helped by a window we enlarged just to the right.
In order to maximise the feeling of space we removed the old cross battons to raise the ceiling. To help light the kitchen at night and to set the mood, extensive lighting was used; from LED spots in the ceiling to under unit LED ribbons - giving a much softer light.
Finally the last task was the floor. After leveling it, natural grey slate was used to compliment the tone of paint and furniture.
On the ground floor the dividing wall between the two reception rooms was knocked down and restructured with an RSJ to create a grand doulbe sized living area.
Two new fire places, surrounds and hearths were installed matching the Victorian period of the proterty. One of which was commissioned with a gas burning fire. To keep the continuity of the Victorian decor, a pair of matching ceiling roses were fitted along with a complimenting cornice.
One other feature of the room, to create more space, was to block off one of the entrances andto hang a one off pair of period French mirrored shutters. This also aided the feeling of space in the hallway, having a mirror on the opposite wall, giving a sense it goes on forever.
We created a timber framed 1st floor rear extension.
This was fitted out with a very large roof light and Juliet balconey flooding the room with natural light.
To gain access we had to create a new landing from the existing 1st floor landing which was the top of the house. This also gave us the room to install a new stair case to the loft extension.
This left us with a very light and spaceous double bedroom come study.
To start the loft extension we first had to temporarily support the roof in order to put new RSJs in to take the new floor joists and pick up the other beams to support the new roof and structure of the coversion.
Once this was in place we were able to rip the back half of the roof off and get the RSJs in.
With this in place we could go ahead and build the new mansard roof with a dormer Juliet balconey. To add to the light spacious are we incorporated two Velux windows on the front half of the roof.
Over the new stairwell another large roof light was bespokely made flooding the area with vast amounts of light. This also let light into the loft room via a frosted window in the wall but keeping the privacy.
With clever design layout it was possible to fit an en suite bathroom in, bathed in light from a generous Velux window.
The finishing touches included two pairs of doors on push-pop cathes revealing ample loft storage. We used all the space available by utilising nooks in the chimney breast to create bespoke storage areas.
There was an existing cellar at the property. This had great potential to be developed with ease in comparison to a traditional basement dig out.
After the space had be dug out and structured with underpinning and re-inforced concrete was and floor we had the basement professionally waterproofed using a cavity drainage system feeding into a sump.
Following this, isulation was laid, a recessed double sealed man hole cover installed. The whole floor was covered with a screed which was pumped in.
To finish off the basement the soil pipe was re-routed, leveling compound poured to get all the lumps and bumps out and a stud wall put in as a divide. This created two rooms. One of which being the utility room and the other a T.V. snug room. The floor was finished in engineered oak floor boards.
This garden was in a state! We started by levling the back portion of the ground up and building the retaining walls for the flower beds. Black sandstone was then laid provinding the patio area.
The front portion was decked to give a contrast in textures. This is accompanied by the made to measure bench in the far corner and the slatted trelice. Lighting was important, over half a dozen spike lights where distrabuted throughout the flower beds. The pictures also illustrate the new cloak room which is seamlessly tie into the house.

