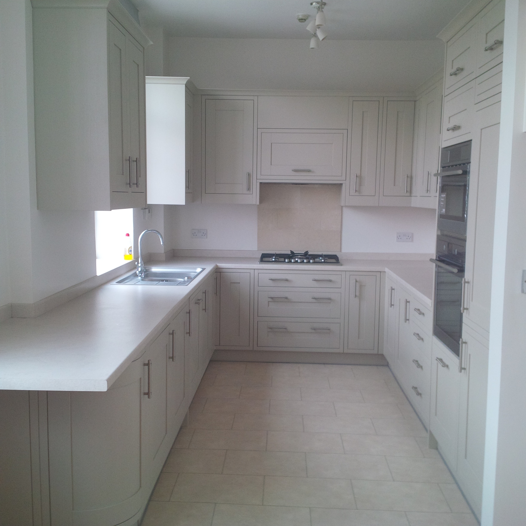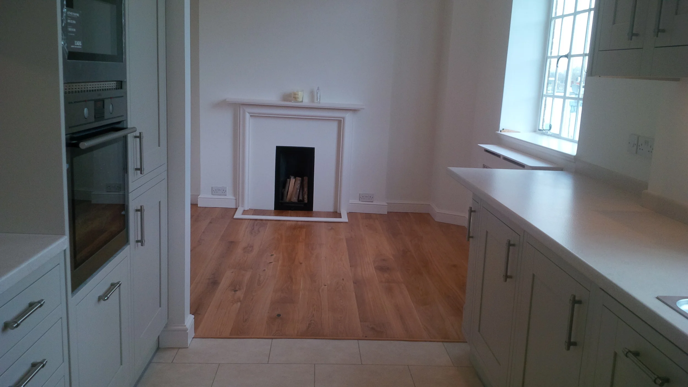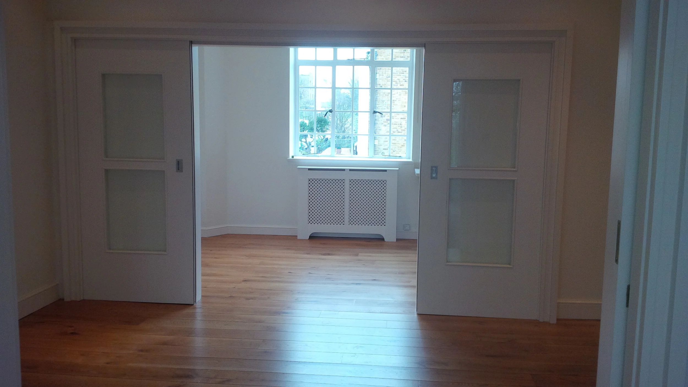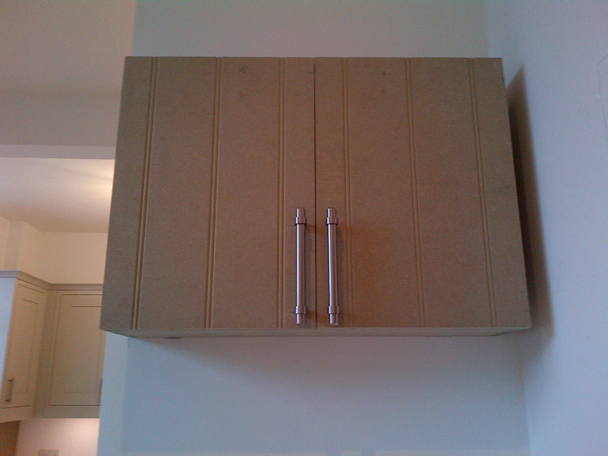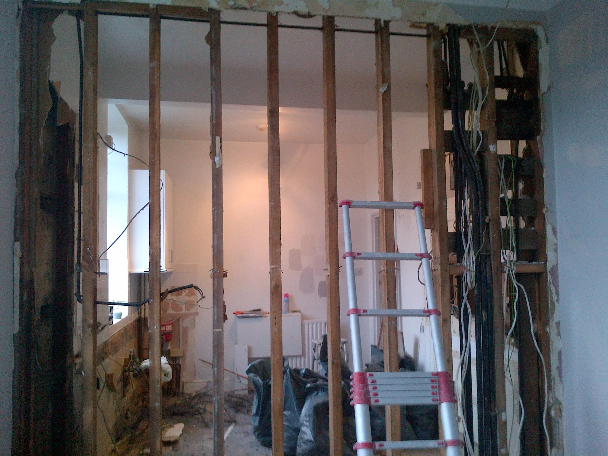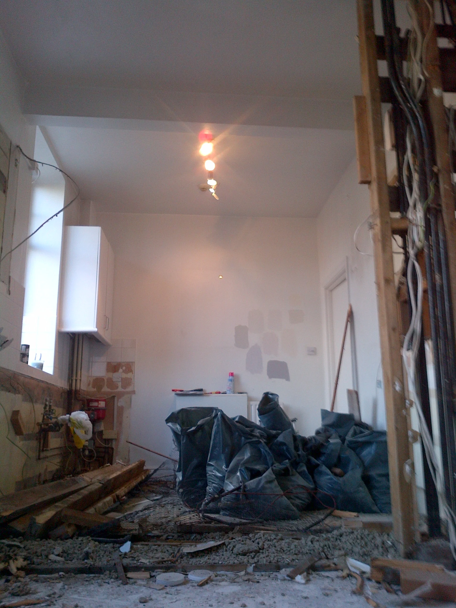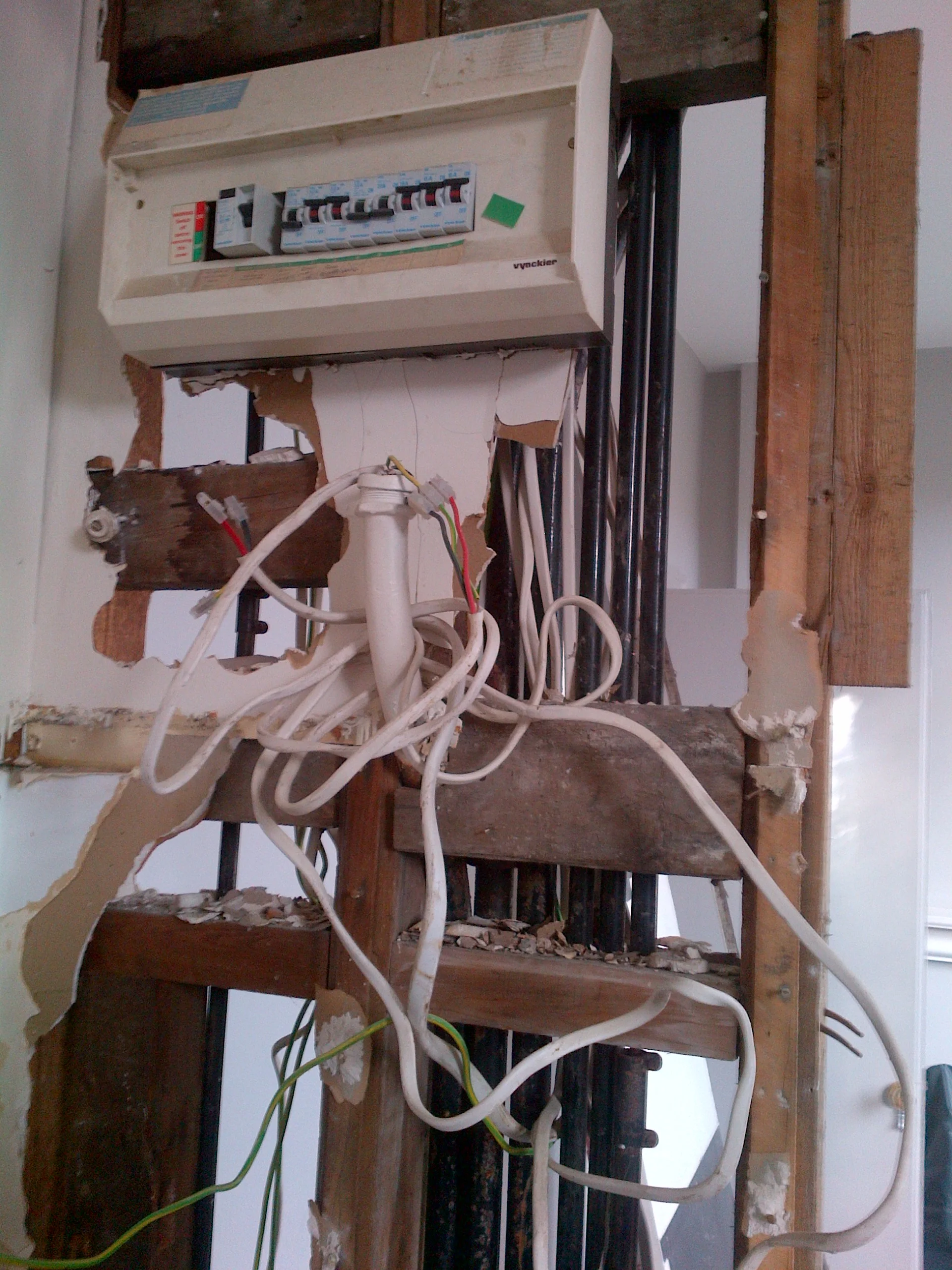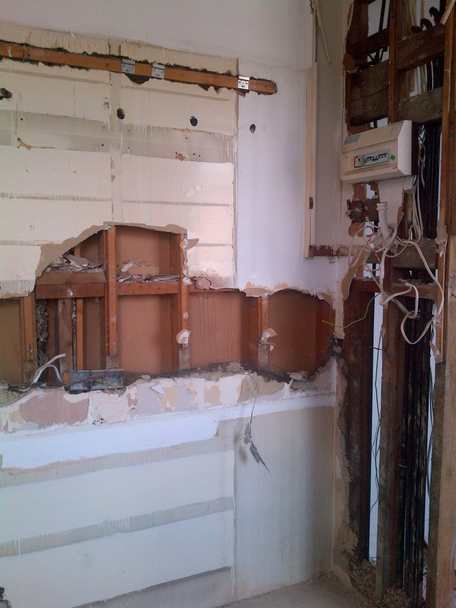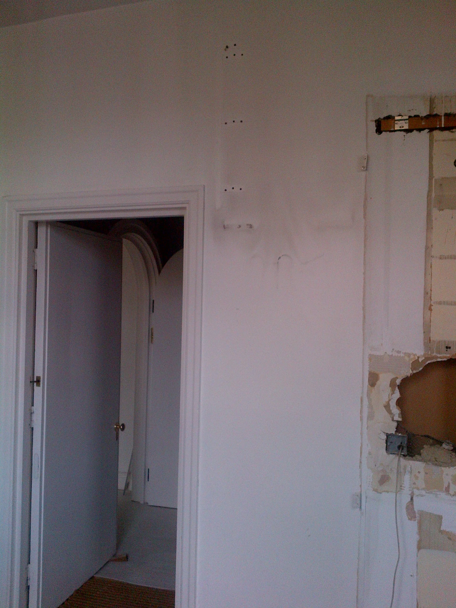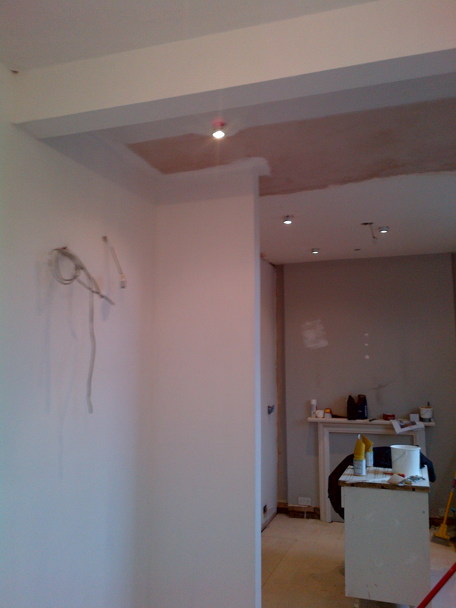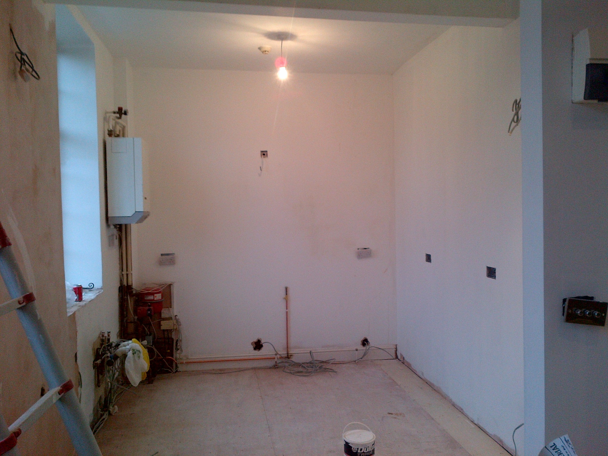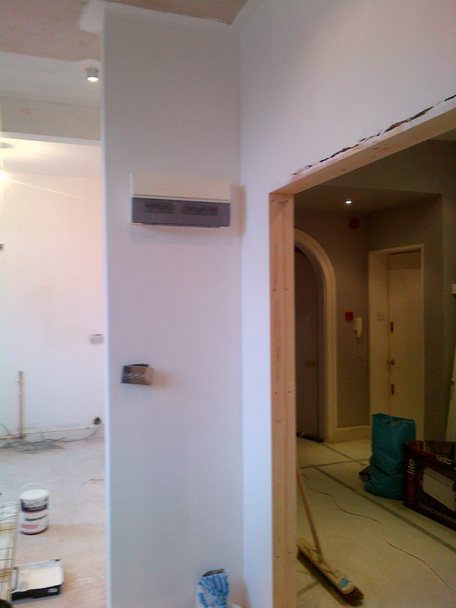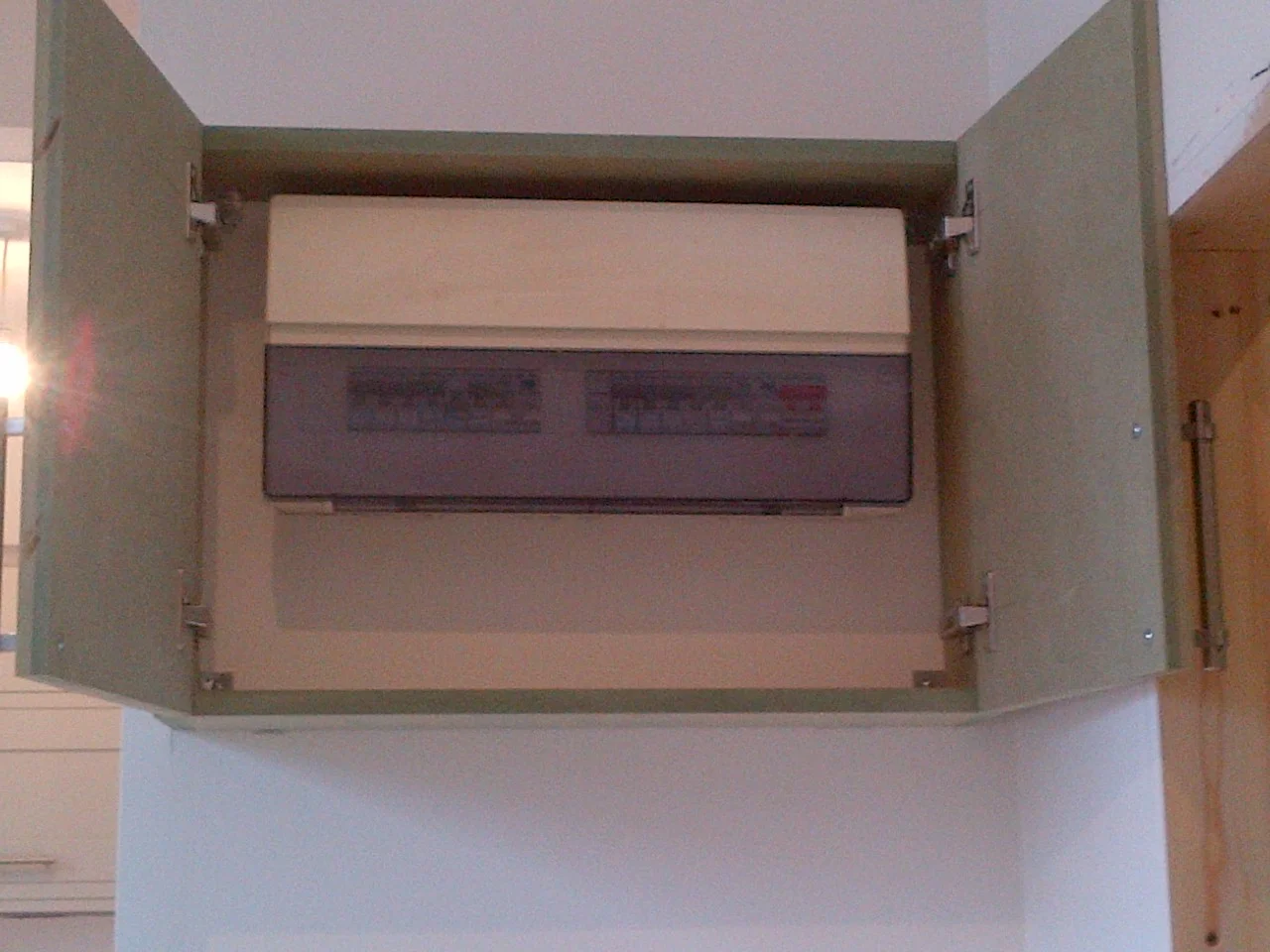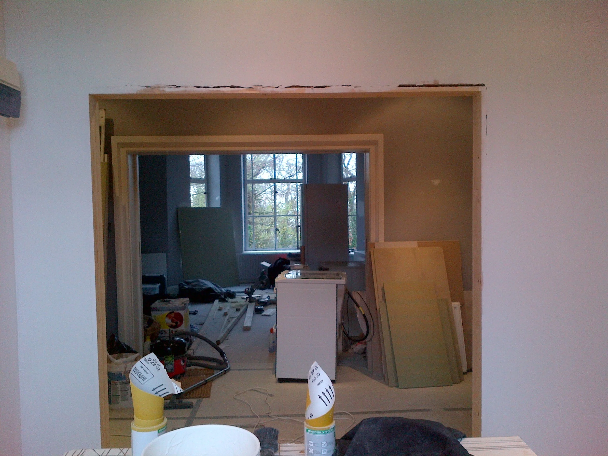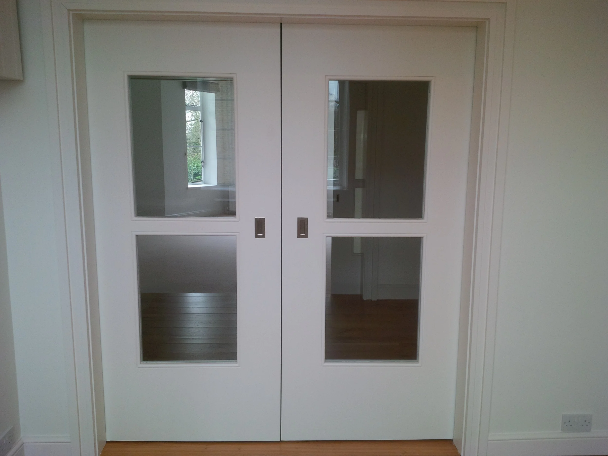AUBREY LODGE
In this flat we ripped out an old dividing stud wall between the kitchen and old office/bedroom.
This exposed the wiring to the consumer unit which was replaced and moved to the other side of the remaining wall.
The plasterboard was ripped off the walls in the kitchen to run new electrics.
The old entrance to the kitchen was boarded up to allow for the new configuration of the kitchen.
The kitchen was re-plasterboarded and lights fitted. The new consumer unit was covered with a custom made cupboard.
The entrance to the old office/bedroom was widened to allow for some bespoke sliding doors to match the existing 1930s ones.
This was the finished result after having the custom sliding doors fitted. The cupboard around the consumer unit was finished with door handles to match the new kitchen units.
An up to date kitchen was fitted with all new built in appliances. New engineered oak floorboards were laid in the dining/breakfast room which runs in with the existing floor in the hallway.

