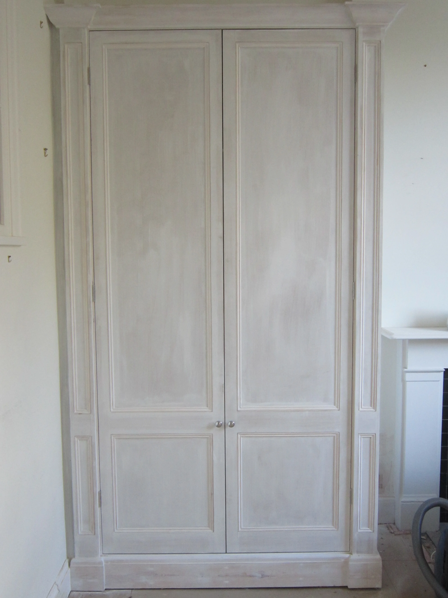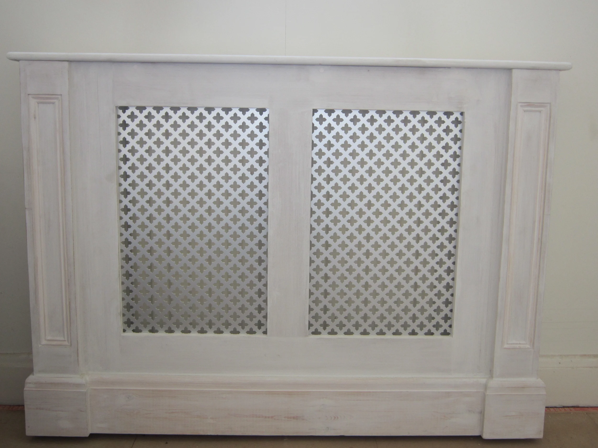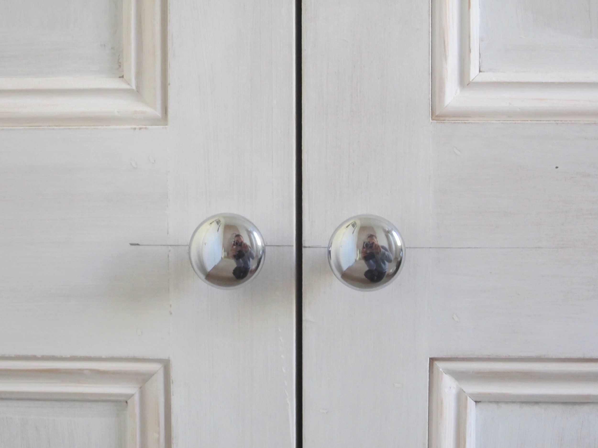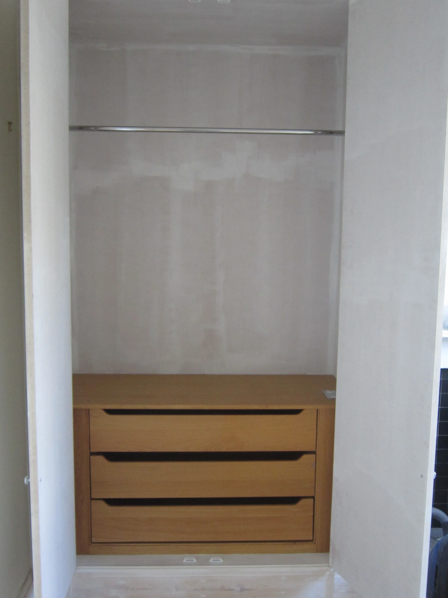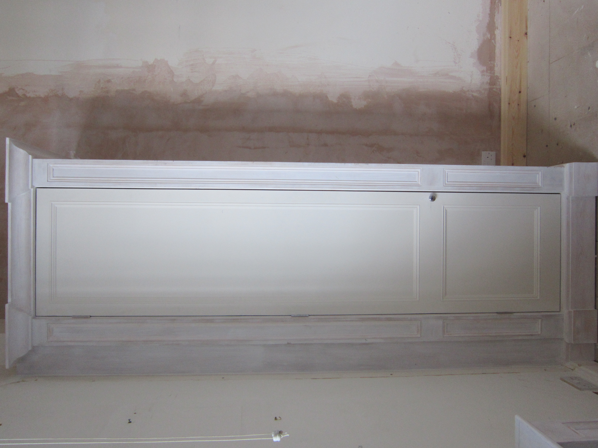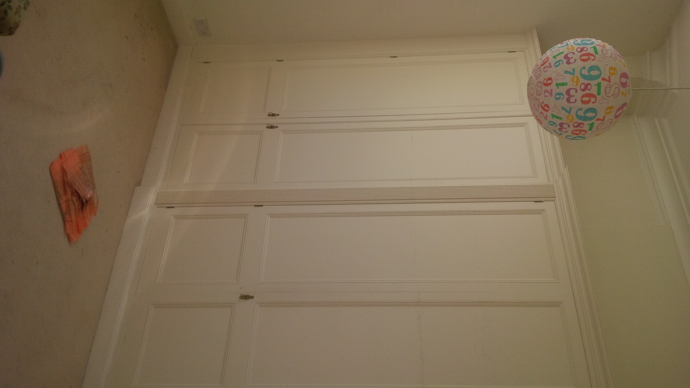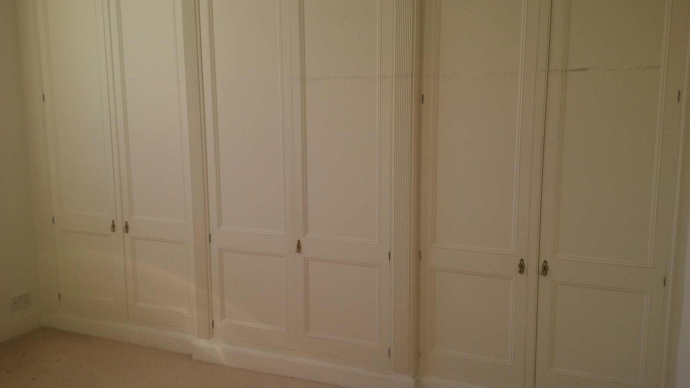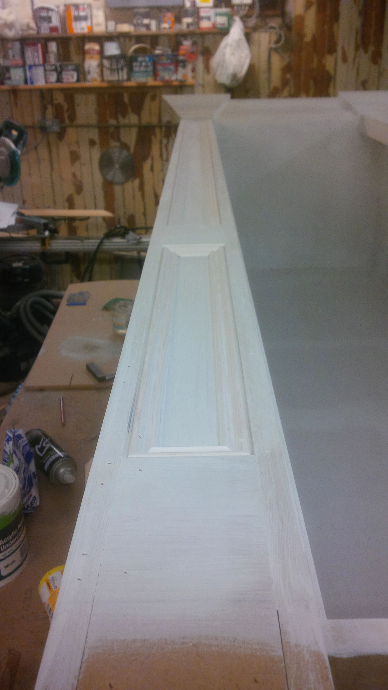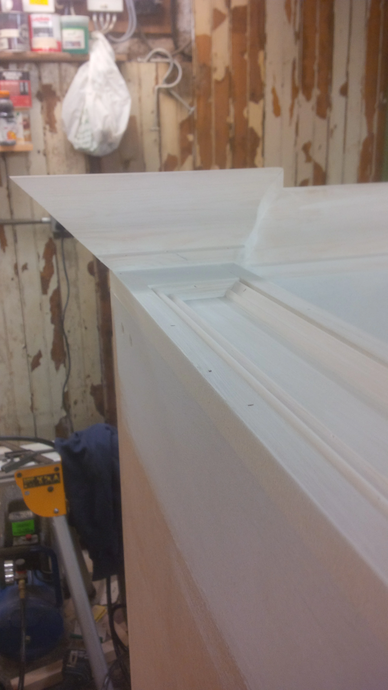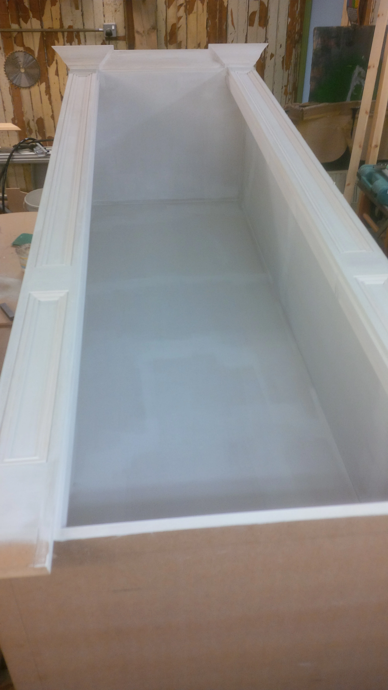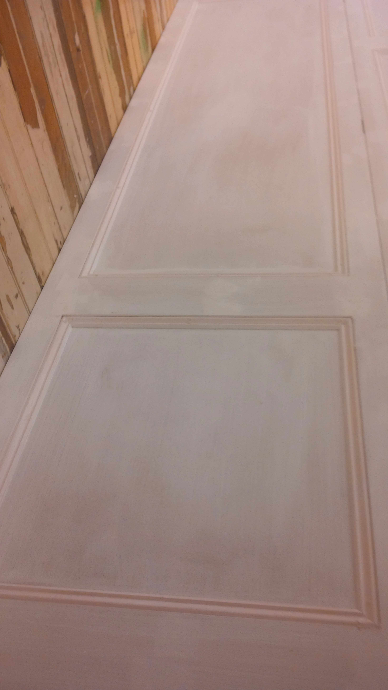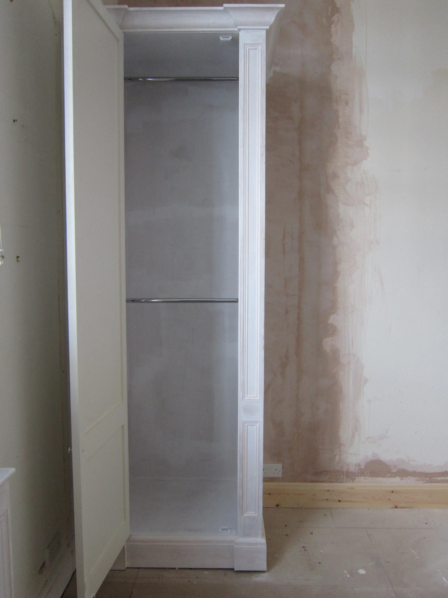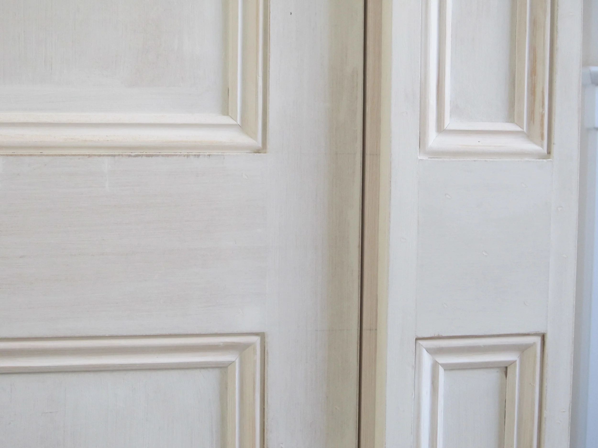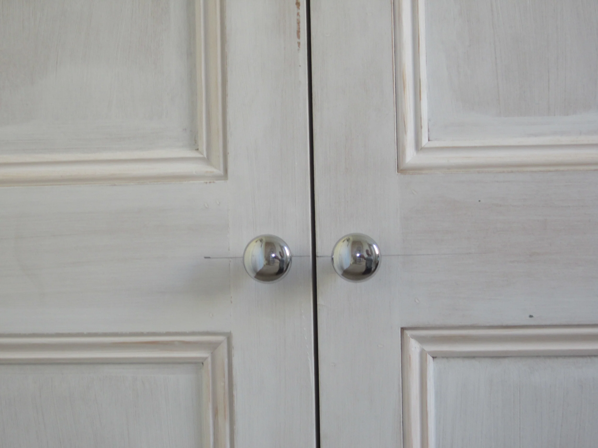AUBREY LODGE - CUPBOARDS
In one of the other flats in Aubrey Lodge, a whole wall of cupboards were removed to free up space to make the room usable as a double bedroom. To achieve this, all the cupboards were removed, revealing two recesses in the wall. These were plasterboarded flush with the middle section of the wall and finished off with a coat of skim for a perfect finish.
These top pictures demonstrate the construction of the cupboards.
Below is the finished article. The request from the client was to have one small cupboard on the newly exposed wall. She wanted to keep one of the doors from the old cupboards and build the new cupboard around it, as it was the right size. To give the cupboards grandeur, flutes where made for either side of the doors. Using a matching mould, planting stiles and rails on the side strips I was able to mimic the look of the door keeping everything inline. To further hi-light the flutes a fitting period cornice was stepped around the top and skirting around the bottom.
On the opposite side of the room a new cupboard was fitted into an alcove next to the fire place. New doors were made for this particular cupboard but matched the original door. Inside this cupboard a drawer unit from the old cupboards was fitted for increased storage, as well as hanging rails in both cupboards. The pictures here show the alignment of the rails from the door and flutes.
Finally a new radiator case was made in keeping with the cupboards. As a freestanding and removable radiator case the top was bullnosed to give elegance and retain the victorian look.

